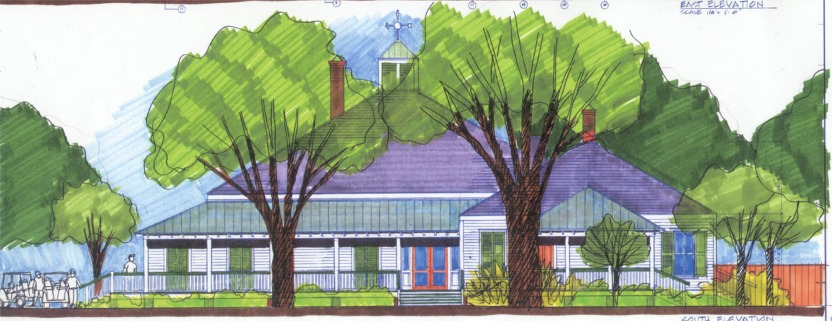|
Audubon Commission Meeting, Wednesday January 16th, Audubon Tea Room. 4pm
Details of the next Audubon Commission meeting, to be held at the Audubon Tea Room on Wednesday, January 16th
at 4pm have been released.
As the agenda will include a motion to accept the golf clubhouse bid, it is
important for interested members of the public to attend the meeting.
Golf Clubhouse Bid - Design Criteria
According to the Audubon Nature Institute's website the
following criteria were defined for the design of the new clubhouse:
- Building needs to be raised, on piers, in order to conform to the
existing landscape of significant trees in the area.
- The building should use as major design reference points two buildings (the original Audubon
golf clubhouse on Walnut Street and the Audubon Tea Room, which for 70 years was
located in this section of Audubon Park).
- The building must be one story tall. (Emphasis added)
- The building materials must be appropriate for its
site (wood and slate).
- The floor plan of the building must be as
generally approved by the Audubon Commission at its October 24
meeting.
- The building's quality must be consistent with the
quality of other facilities and buildings within Audubon Park.
- Overall, the building must fit in with and conform to the beautiful area of
Audubon Park on which it is sited (Emphasis added)
Drawings of the proposed clubhouse are also provided on the Institute's website, a smaller version of one of these is reproduced below.
Golf Clubhouse - Front View

Commentary
Those park users who have protested the golf course renovation, and especially the unwarranted construction of
a large new clubhouse in the heart of the park may well be puzzled by a comparison of the 'design criteria' above
and the actual proposed building design.
In particular, it seems that for a building that "must be one story tall", the proposed building is rather,
erh, tall. Mr Carlos Cashio's vaunted 'sensitivity' to the landscape is not much in evidence in the
unfortunate addition of a large vaulted roof which appears from the drawing to double the height of this
supposedly single-story building. Observers may wonder too, whether the addition of a guntower on top
of the roof is really necessary (even given the public's distaste for this entire exercise).
Given that the Audubon Institute's design criteria require that 'the building must fit in with and conform to the beautiful area of Audubon Park on
which it is sited', we must say that the current proposed design is at the very least controversial.
The above drawing clearly shows a very large, sprawling 7800 square foot building with a towering roof
and cupola looming over the surrounding trees and park which, with its 100-car parking lot and
adjacent 4200 square foot cart shed, will completely dominate the Magazine Street side of the park.
Same Old Same Old
As is usual with Audubon developments, the design for the new clubhouse was assigned to favorite architects
Cashio Cochran who have, in the Institute's words "designed buildings and exhibits within Audubon Park and Audubon Zoo for more
than 20 years". We do not know if multiple designs were submitted to the Institute by Cashio Cochran, or if
other firms were offered the opportunity to bid for the design. What we do know is that a single design is
being put forward to the Audubon Commission for its approval, without being previously presented to the
public for discussion. As with the renovation of the course itself, the details of this project have never
been open to debate, and unlike the positioning of the clubhouse there is not even a pretense at providing
the Commission with alternatives from which to choose.
Although the Audubon Institute held a public meeting on January 7th, with the purpose of gaining public
input on the future of the stables and old clubhouse areas of the park, no presentation of the clubhouse
design was made. Therefore, as previously, the Institute will submit plans to the Audubon Commission that have
not been publicly discussed nor reviewed by the City Planning Commission
|